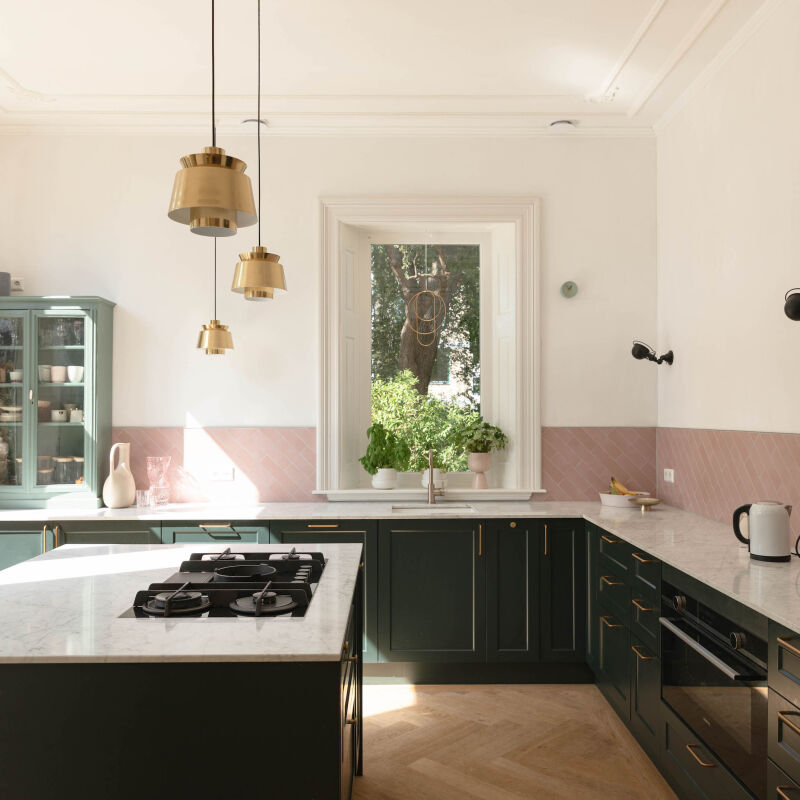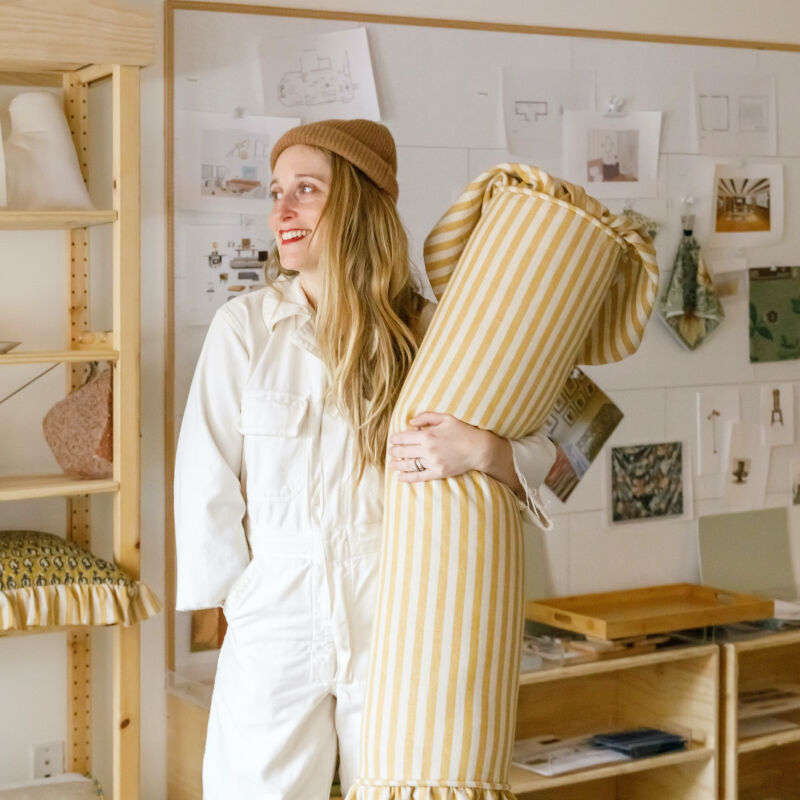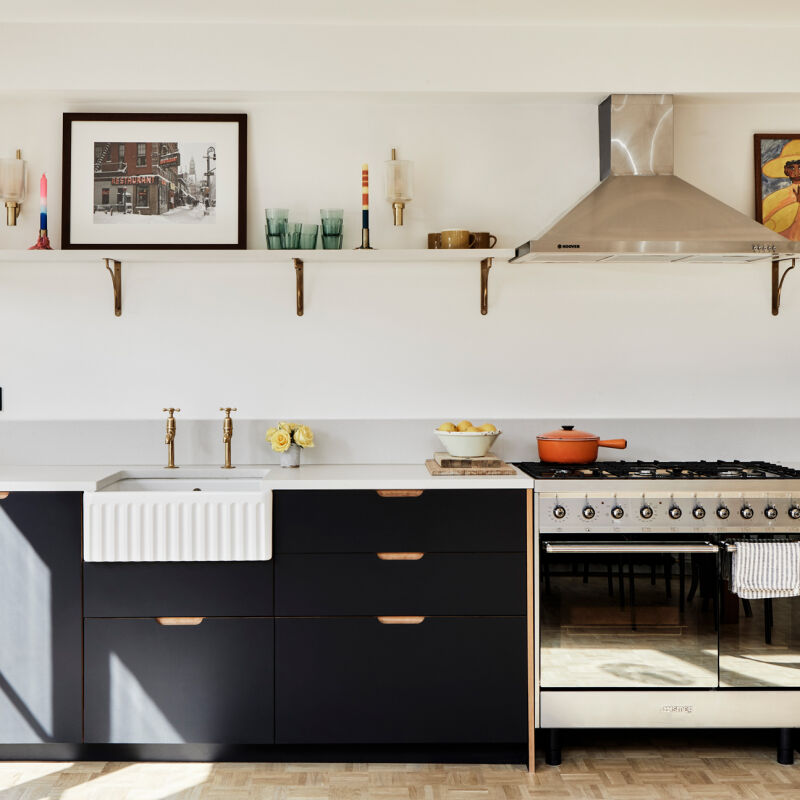Several years back, a reader submission landed in our inbox from Lisa Jones, a former fashion buyer. The pitch? A dark and dated bungalow on New York’s Shelter Island that she and husband James Hyatt had remodeled, tip to toe, into a midcentury-style lakeside escape (with a laundry room modeled directly after Julie’s). The story—A Fashion Buyer’s Danish-Inspired Getaway on Shelter Island—was a hit. At the time the editorial team pored over the photos and Jones’ knack for sourcing vintage finds. Was I sure she wasn’t a designer?
Fast forward a few months and I got another email from Jones, this time from her native London. Expecting a baby, the couple had moved across the pond to settle into a Georgian-era maisonette in Hackney, which they’d purchased before moving to New York. “We had tenants living in it while we were away,” Jones says. “We didn’t think we’d embark on such an extensive remodel, but after two sets of renters, the house was very tired.” She included a few tantalizing hints: Dinesen floors, expertly sleuthed hardware, an Ikea hack kitchen. Keep us posted, I told her.
Then a while back Jones emailed again. After a “simple redecoration” snowballed into a massive overhaul—all amid the birth of their son, Bo—the couple had fallen for the London way of life, and the maisonette was finished—just in time for them to move house again, in search of more space.
And, the completion of the project spurred Jones to open her own design business, Lisa Jones Design, with a small, curated shop soon to come. (We approve.)
Take a look inside the maisonette, and keep an eye out for this rising design star.
Photography by Richard Round-Turner, courtesy of Lisa Jones.

When they moved back to London, the couple expected only to make minor updates, to create a light and airy house for their growing family. But, as is so often the case with renovations, they encountered old, sub-par work and problems as they went, and needed to re-wire and re-plaster throughout.


The couple aimed to keep costs low (at the time, they were thinking of moving back to New York) and wanted Dinesen floors, but expected them to be too costly. “Being our dream floor, we thought we’d just find out how out of budget it’d be. What surprised us was not only the reasonable pricing for such beautiful flooring, but also their attentive customer service,” Jones wrote to me, mid-remodel. “We were able to have the product delivered within two weeks and the shipping cost was very reasonable.” The floors throughout are Dinesen wide-plank boards.
The walls throughout are White by Dulux (a budget option); the accent walls in the dining room and living room are painted in a Stone hue by Papers and Paints.



(For more sources, see Ikea Kitchen Upgrade: 11 Custom Cabinet Companies for the Ultimate Kitchen Hack.)
The open cupboard at right is lined in spare Dinesen boards, inspired by the Osea kitchen the couple spotted at the Plain English showroom.


The earth tone ceramics on the shelf safely made the trip from Shelter Island; they’re by Joan Platt.



Jones sleuthed a high/low discovery for the door hardware. “We fell for the Gio Ponti lever handles manufactured by Olivari,” she wrote to me in an update. “At £192 they were out of our budget, but we found a great low price alternative for £38 in polished brass by Heritage Brass.” (N.B.: They’re the Round Rose Designer Door Handles, now £41.47.)








Stay tuned for more from Jones—a next London remodel, perhaps.
Three more up-and-coming designers to watch:
- 1,000 Square Feet on a Budget: An Artist’s Loft in North London
- Midcentury Modern Mashup: At Home with a Rising Design Star in LA
- A Two-Week, $1,000, 500-Square-Foot Rental Overhaul by a Design Student in Bushwick, Brooklyn
N.B.: This post is an update; the original story ran on October 8, 2018.








Have a Question or Comment About This Post?
Join the conversation