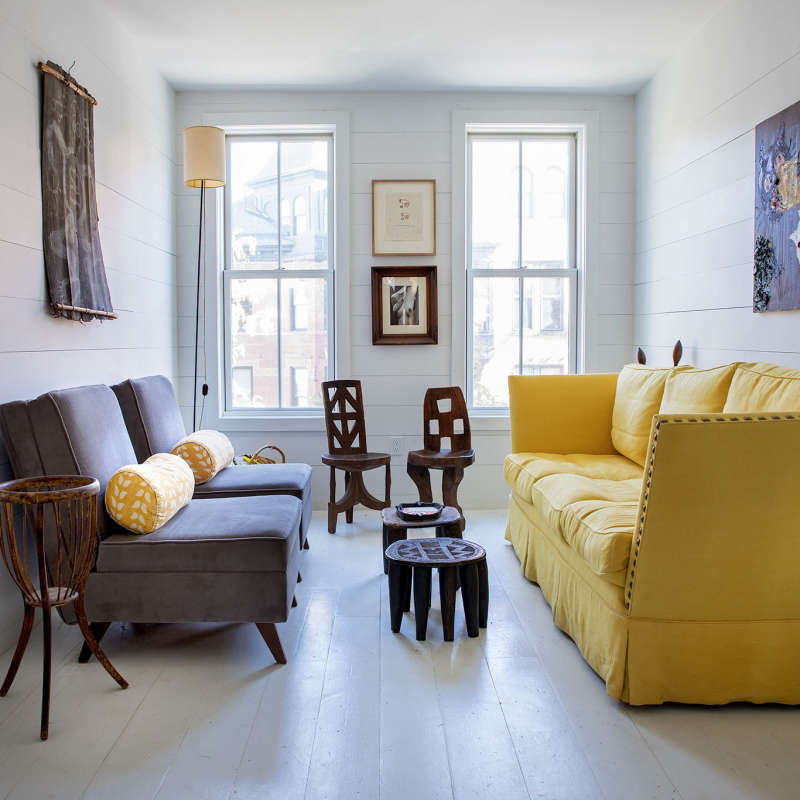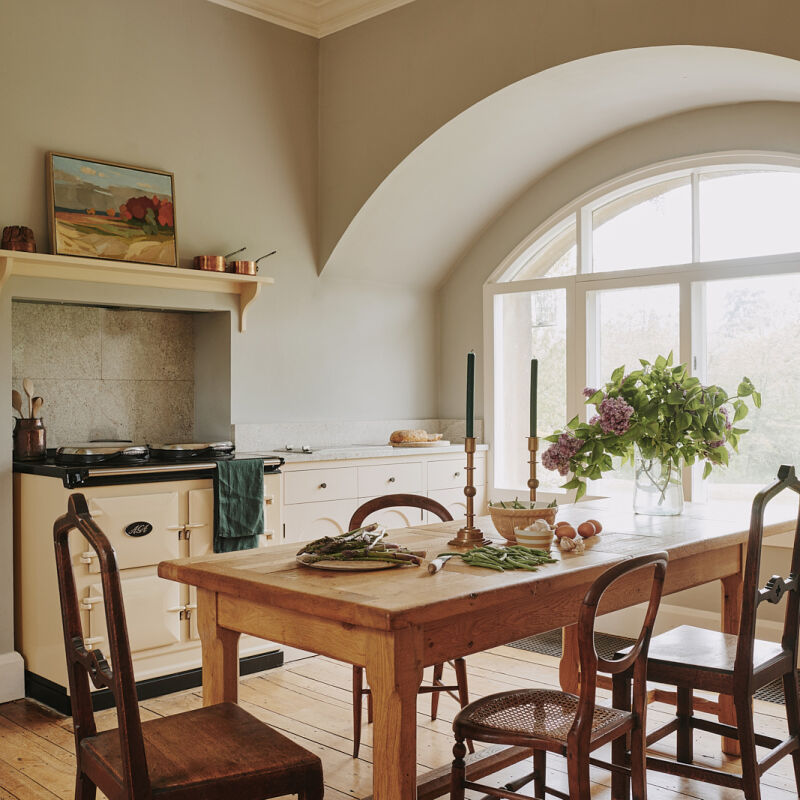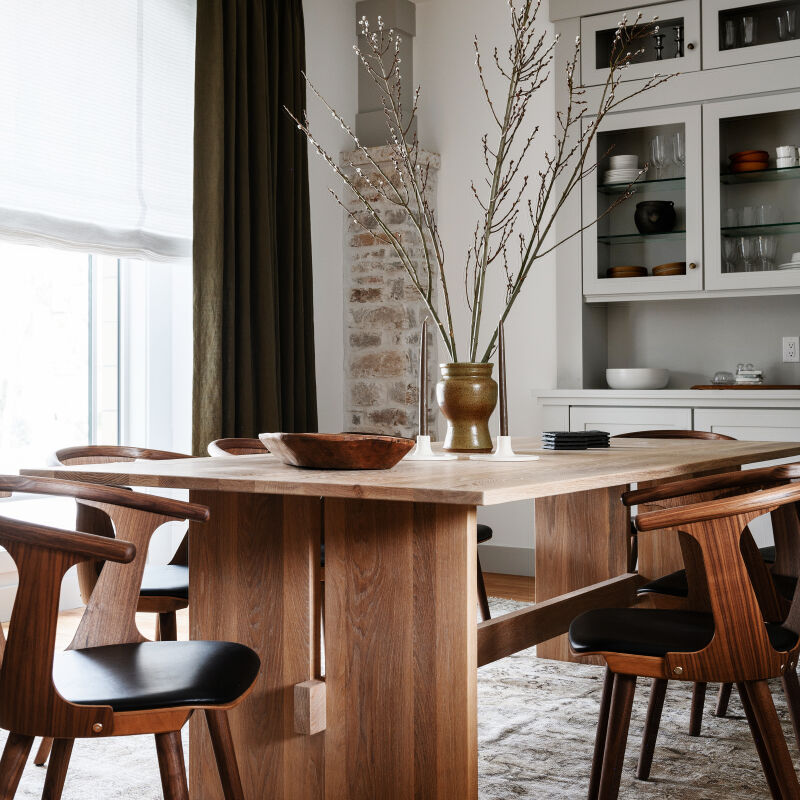Stained-glass windows, a turret, a pool: You’d be forgiven for thinking this historic Colonial Revival house, redone by Workstead, was anywhere but New York City, but you’d be mistaken. Surprising but true: It’s located in Prospect Park South in Brooklyn, updated with care by principal Ryan Mahoney and the Brooklyn- and Hudson-based team.
The project is also a highlight of the studio’s first monograph, Workstead: Interiors of Beauty and Necessity, out this month from Rizzoli, which chronicles Workstead’s first 10 years. (We’ve been admirers for just about as long: Our first post on the firm, way back in 2012, began: “If we were betting on the next breakout star in design, we’d put some money on Workstead.”)
A decade later, join us for an inside look at this historic Brooklyn house, one of 10 iconic interiors featured in the book.
Photography by Matthew Williams from Workstead: Interiors of Beauty and Necessity.














Workstead: Interiors of Beauty and Necessity is now available from Rizzoli; it’s $59.80 via Bookshop.
For more by Workstead, see:
- A Low-Key but Subtly Luxe Beach House on Shelter Island, Courtesy of Workstead
- The Artful Shoebox Apartment, Workstead Edition
- Southern Modern in Charleston: A Fresh Take on the Old South from Workstead






Have a Question or Comment About This Post?
Join the conversation